Melanie Reddrick

Senior Architect/ Regional Director at Passero Associates, Charlotte, NC
Education:
Master of Architecture, University of Virginia (2003)
Bachelor of Arts in Architecture, UNC Charlotte (2001)
Melanie Reddrick is a licensed architect and a licensed interior designer. She also holds professional certifications in AutoCAD and Revit, and is a LEED Accredited Professional (Building Design and Construction). She has held previous positions with Neighboring Concepts (Charlotte), Perkins Eastman (Charlotte), and J. Hyatt Hammond Associates (Greensboro). Prior to joining Little Diversified Architectural Consulting, she was the Interim Division Director of Construction Technologies for Central Piedmont Community College.
In that role, Melanie planned, organized, and directed the instructional and administrative activities for the Division, and oversaw program coordination, curriculum, and review. The Construction Technologies Division encompasses a broad range of design and construction disciplines, including architecture, interior design, construction management, electrical systems, HVAC, and the skilled trades.
Melanie’s personal passion is Building Information Modeling and its potential to unify the design, fabrication, specification, and assembly processes that shape our built environment. She is also committed to improving upward mobility in Charlotte through strategic partnerships, including one with the Goodwill Construction Skills Training Center in Charlotte.
She is a member of and on the board of directors for the American Institute of Architects (AIA), and a graduate of AIA Charlotte’s YAF Leadership program. She serves with the ACE (Architecture, Construction, Engineering) Mentor program, and serves on the board of The ROC Charlotte, a non-profit ministry that provides free construction skills training for high school students in partnership with Charlotte-Mecklenburg Schools and Central Piedmont Community College.

How did your education at UNC Charlotte prepare you for your current life?
“The School of Architecture taught me how to share complex ideas in a way that makes those ideas accessible to others. I use this skill daily!
The School also taught me how to make connections between seemingly disparate ideas and fields in order to solve important problems. For example, nature is an excellent teacher when problem-solving in the building sciences. A single tree planted in a field is full of lessons about skyscraper design.”
If you were to recommend the UNC Charlotte program you graduated from to a prospective student, what would you say?
“The School of Architecture curriculum lays the foundation for a host of transferrable skills—“making” skills, communication skills, graphic and visual arts skills, computational skills—that add value in a variety of industries. Architects design buildings, but they are also thought leaders in the areas of sustainability, materials, computational design, project management, and safety.”
Melanie received the 2020 Distinguished Alumni Award in Architecture.
Photo from 2012 SoA Chicago Trip.
Work Samples
Charlotte Country Day’s Natatorium and Performance Gym
Date Completed: Fall 2022 | Credit: Little Diversified Architectural Consulting (Images Courtesy of Little)
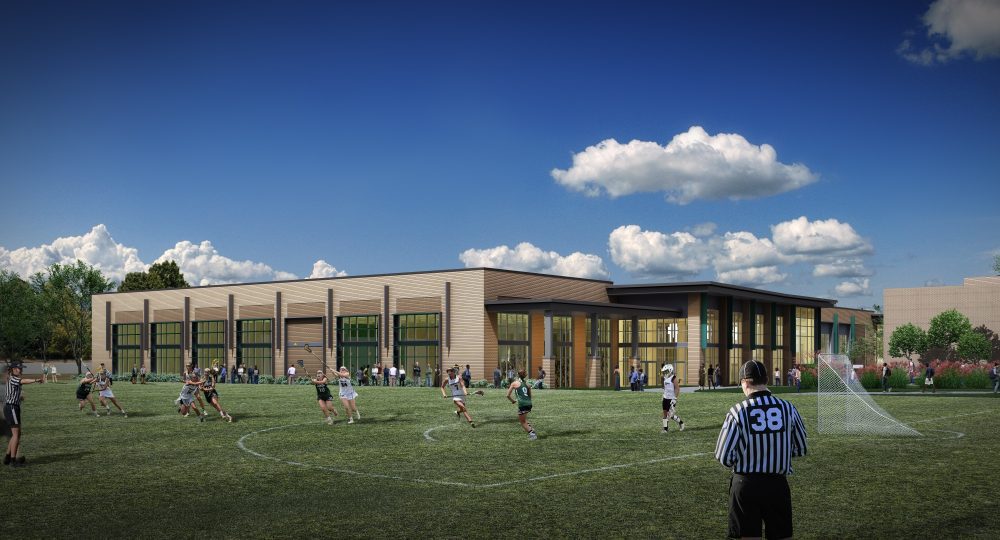
Charlotte Country Day’s Natatorium and Performance Gym reinforce the strengths of the Charlotte Country Day campus experience and support a clear sense of campus organization, flow, edges, nodes, courtyards, and quads. The building design concept is focused on transparency, so that there are visual connections between the indoor venues of the natatorium and performance gym, connections to the quad and south campus athletic fields, and views into the building from the campus spaces. The building is infused with daylight, while exterior features such as solar shading controls the daylight and glare on the pool surface. The natatorium features an eight-lane competition pool, a five-lane warm-up pool, and seating for over 700 spectators and student athletes. The performance gym is designed for basketball, volleyball, wrestling, and special events, and accommodates 1200 spectators for competition events. Completing the facility is a wrestling/multipurpose room, strength and conditioning room, locker rooms, and athletic offices. The Natatorium and Performance Gym provides outstanding opportunities for Charlotte Country Day’s students, staff, and community.
Shamrock Gardens Elementary School
Credit: Spring 2023 | Credit: Little Diversified Architectural Consulting (Images Courtesy of Little)
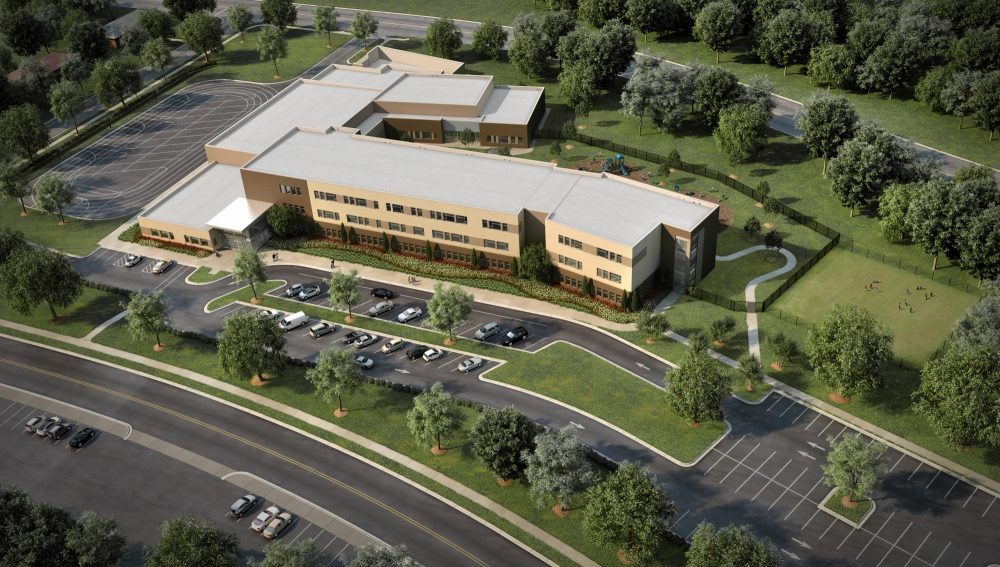
Shamrock Gardens Elementary School was founded in 1953 and received multiple additions and renovations over the school’s history. To accommodate explosive growth in Mecklenburg County, the aging school will be replaced with a modern learning environment. The school features a secure courtyard for playground, outdoor learning, and the raised plant and butterfly gardens that are a significant part of school history and learning. Art, K1, cafeteria and multipurpose rooms have access to the courtyard. To create a healthier learning environment, hand sinks are conveniently located outside the cafeteria and where students leave the playground, to encourage hand washing. The design solution continues the traditions of Shamrock Gardens in an immersive learning environment that is resilient, healthy, and safe.
Indian School of Business
Date Completed: Fall 2012 | Credit: Perkins Eastman (Images Courtesy of Perkins Eastman)
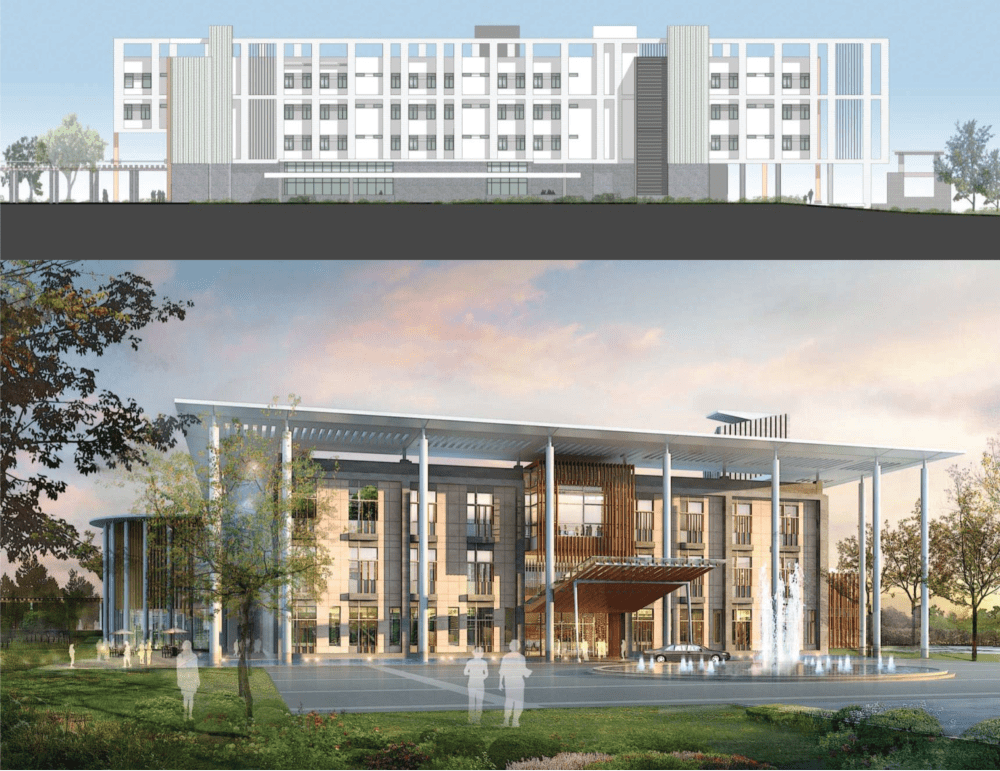
The Indian School of Business is the preeminent business school in the country and has consistently ranked in the top 20 in the world by the London Financial Times. To further establish the institution as a global leader in business education, Perkins Eastman was commissioned to design their second campus in Mohali, India. The 28-hectare (70-acre) campus is designed to accommodate 1,200 residential students enrolled in ISB’s one-year graduate program. The campus is comprised of academic buildings, theater, dining venues, an executive conference/hotel center, sports and recreation facilities, student and faculty residences.
The design of the campus focuses on creating outdoor learning environments through the formation of shaded courtyards and quadrangles to maximize informal interaction between students and faculty. The academic buildings were designed on an orthogonal grid under a common hypostyle hall roof, which provides shading to the buildings and outdoor courtyards and protection from rain during monsoon months. Housing is organized into a series of small clusters, for which centralized courtyards are formed by a more informal placement of surrounding buildings. The intention is to reinforce the notion of team building with the architecture providing communities, or places within spaces. The entire academic area is a pedestrian zone and vehicle free. The overall project is designed to achieve LEED Gold status, utilizing mostly passive strategies, with focus on building-orientation and sun shading. Active strategies for solar water heating, geothermal cooling and rain water harvesting are also in place.
Simons Center at Stony Brook University
Date Completed: 2010 | Credit: Perkins Eastman (Images Courtesy of Perkins Eastman)
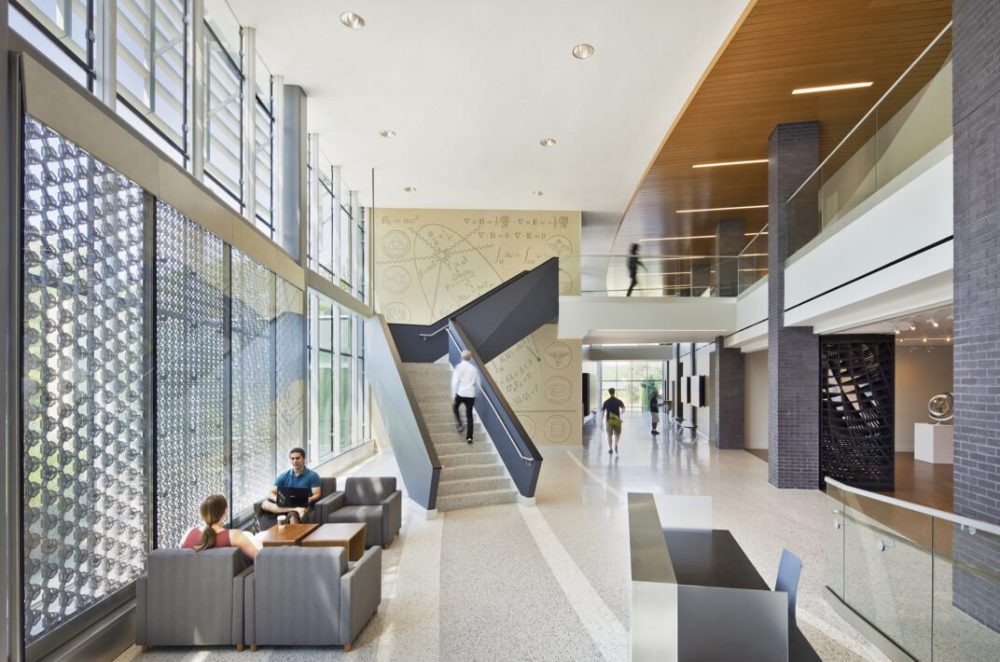
An innovative research center devoted to furthering fundamental knowledge in mathematics and theoretical physics. With its goal of fostering better understanding and deeper connections between math and physics, the Simons Center at Stony Brook University brings together researchers from both fields. Perkins Eastman’s design for the new facility reflects this mission, representing the convergence of cutting-edge ideas. The building’s large interior atrium is a dynamic environment designed for academic study and collaboration among the two schools of thought. Primarily serving faculty members, post-doctoral and graduate students, the building houses offices and discussion spaces for individual work as well as interaction. Designed with features such as a southern-facing glass façade that maximizes sun control and maintains campus views and modular green roof systems, the building is a hallmark of contemporary sustainable design.
Northwest Campus for Guilford Technical Community College
Date Completed: 2015 | Credit: Perkins Eastman (Images Courtesy of Perkins Eastman)
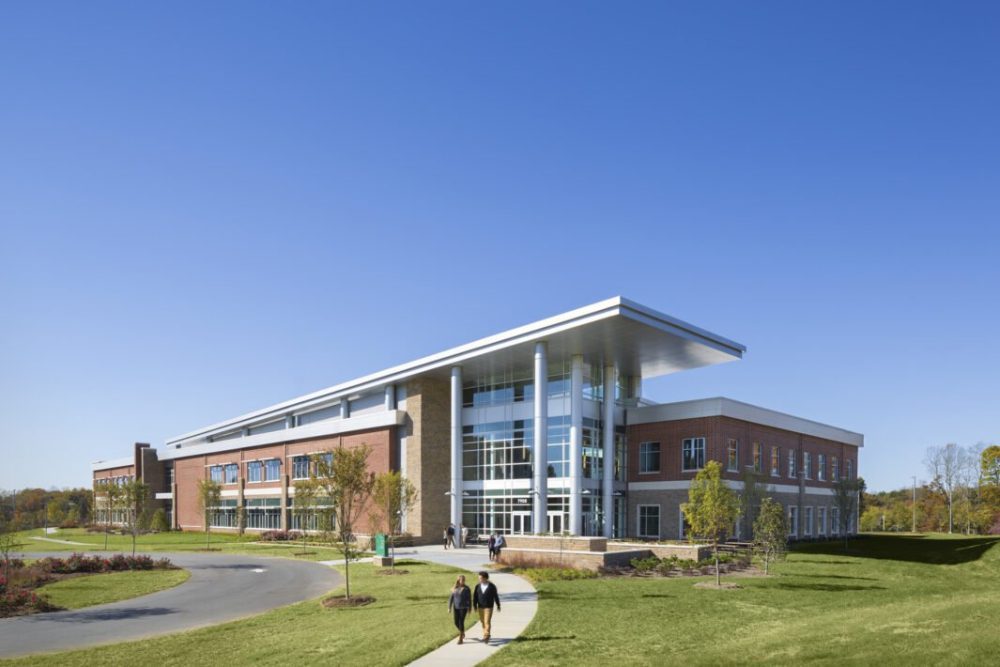
Perkins Eastman, in association with Neighboring Concepts and Mercer Architects, developed a new Northwest Campus for Guilford Technical Community College near Greensboro, North Carolina.GTCC’s new campus is situated on a gently rolling pasture and is anchored by the new Business + Industry & Supply Chain Services Institute Building. The building’s design responds to its prominent location within the campus and to take advantage of natural light. The main entry of the new facility is a welcoming portico identified by a generously extended roof overhang supported by a row of columns. This row of columns continues through the three-story wall of glass at the entry and into the two-story atrium beyond. The transparent nature of the entry reveals the activity within and allows for dynamic views from the suspended second level of the atrium.
The warm stone and brick façade of the building grounds the building in its context, while expanses of windows afford views into and out of the facility while providing natural light to its users. Multi-purpose conference and training space that rings the perimeter of the building takes advantage of these sweeping views and natural light. A 250-seat auditorium is nestled into the heart of the building with collapsible walls that allow it to open up to a multi-media supported venue for various events. A high-bay skylight-lit Model Warehouse and Flex-Lab space, a requirement of the building’s curriculum, are juxtaposed to the auditorium to allow for interactive presentations of equipment and methods on the auditorium floor. A collection of office and academia spaces on the second floor enjoy naturally-lit corridors and gathering spaces that foster a warm environment for students and faculty.