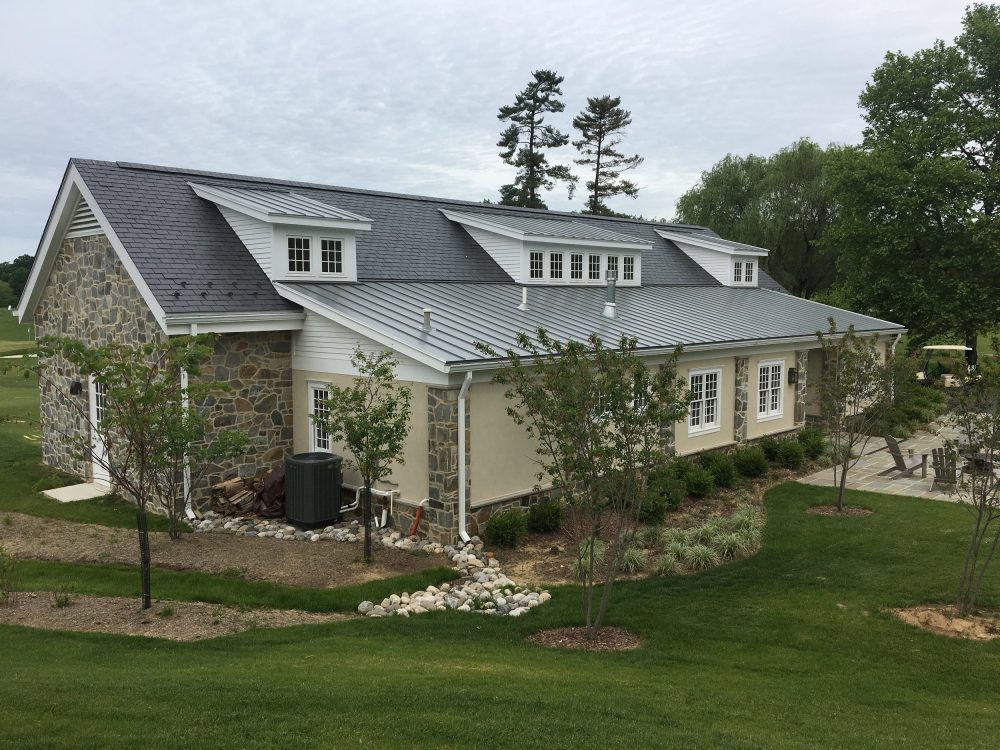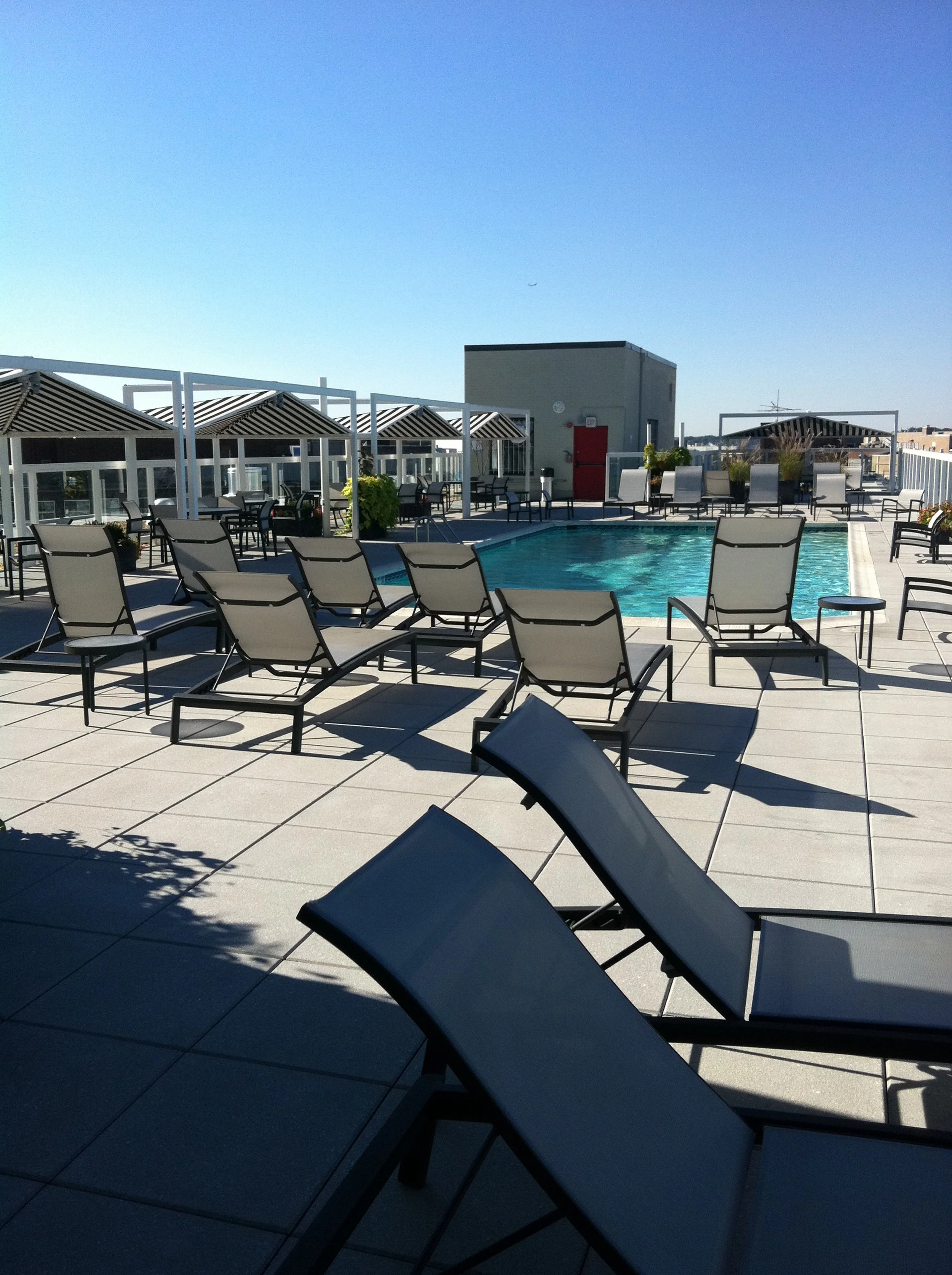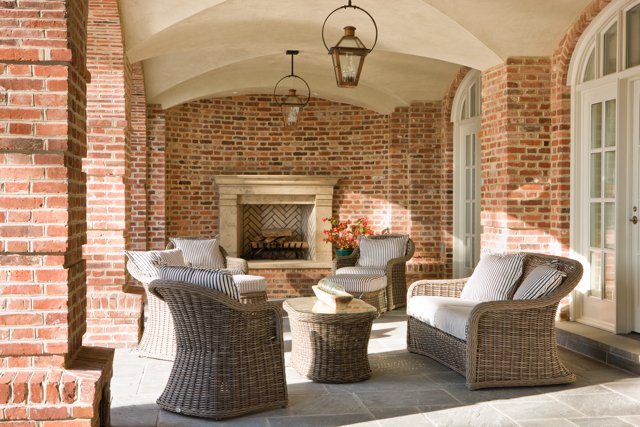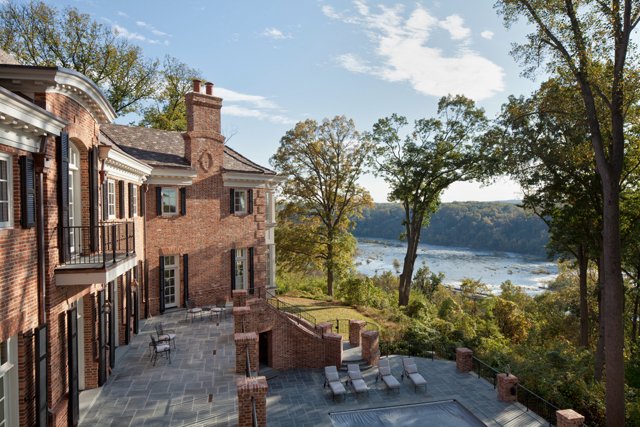Bruce H. Hayes

Founder of Hayes Architects (Recently retired in 2022)
Education:
BA in Architecture and Geography, UNC Charlotte (1975)
Bachelor of Architecture, UNC Charlotte (1976)
Bruce Hayes attended the first class of the School of Architecture in 1971! “I, along with two professors and 55 students, entered an empty classroom,” he remembers. “I was from the north (Delaware) coming to the south for the first time. It was a bit of a shock!”
“I graduated in 1975 with a BA in Architecture and a BA in Geography, and in 1976 with a BArch (the first class to obtain a 5-year professional degree),” he continues. “I returned to Delaware and worked in a small firm (an architect, a structural engineer, a civil engineer, a landscape architect, and me). We offered CM services, and I gained valuable insights into construction. During this time, I designed and help construct a house in Delaware for my sister.”
“In 1979, I moved to the Washington, DC area and worked in the DC office of Skidmore, Owings, and Merrill. I worked on large-scale, high-rise office, hotel, and mixed-use projects, mostly in the District of Columbia. I became a licensed architect in DC in 1982 as well as a member of the AIA. In 1984, I left SOM to work for Oldham and Seltz, a newly founded firm by two SOM Associate Partners and 8 staff. I continued to work on large-scale, high-rise office, hotel, and mixed-used projects, mostly in Bethesda, a Maryland suburb; the firm grew to over 60 staff. In 1992 I was laid off from Oldham and Seltz and formed Hayes Architects, which I operated as a Sole Proprietor, from 1993 until 2021. I am licensed in the State of Maryland, the Commonwealth of Virginia, and the Commonwealth of Pennsylvania, as well as the original licensure in DC. Over my 45-year career, I was intimately involved in over $200 M of construction and hundreds of constructed projects, and am recently retired and living outside Wrightsville Beach, NC,” he says.
Work Samples
All Weather Golf Facility
Date Completed: 11/12/2017 | Credit: Hayes Architects

A new 3,000 sf golf teaching and practice facility for the Chevy Chase Country Club in Chevy Chase, Maryland. The AWGF is a single-story wood-framed building in the middle of a premier golf course for club members to practice hitting out to the driving range; the building also includes a simulator bay, teaching bay, lounge, office and toilet rooms.
Lakeside Plaza Lobby
Date Completed: 10/21/2019 | Credit: Hayes Architects

Renovation of the lobby and 1st-floor corridors for the Lakeside Plaza Condominium in Alexandria, Virginia. The project included complete demolition of the original lobby, a new monumental stair, mailboxes, reception desk, and vestibule.
Apolline Rooftop Pool Deck
Date Created: 8/02/2012 | Credit: Hayes Architects

The Expansion of the rooftop pool deck for a condominium in Washington, DC (near DuPont Circle). The pool is on the roof of the 10-story condominium in a historic district. Other work at the condominium includes the renovation of the 1st Floor lobby.
Rolling Rock Club
Date Created: 10/10/2015 | Credit: Hayes Architects

Haney Residence (Westover)
Date Complete: 2019 | Credit: Hayes Architects


A new 12,000 sf single-family residence in Bethesda, Maryland (just outside Georgetown, Washington, DC, and across the Potomac River from the CIA). The site was previously a lookout during the civil war due to the views up and down the Potomac River.